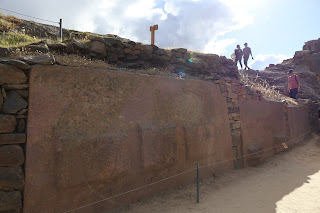Ollantaytambo is a town and an Inca archaeological site in southern Peru some
72 km (45 mi) by road northwest of the city of Cusco.
During the Inca Empire, Ollantaytambo was the royal estate of Emperor
Pachacuti, who conquered the region and built the town and a ceremonial
center.
At the time of the Spanish conquest of Peru, it served as a stronghold for
Manco Inca Yupanqui, leader of the Inca resistance.
|
Festival Señor de Choquekillka
As so many other religious festivities in the country the celebration of
Pentecost, in Ollantaytambo called the Festival Señor de Choquekillka is
a merging of Catholic traditions and beliefs brought to the country by
the Spanish conquerors with age-old Andean customs, rites and symbols
combining the traditional Pentecost celebrations of the Catholic Church
with native music, dances, rituals and food of the area.
-
The main day of celebration of the 4-day-festival in honor of the
patron saint of the city, the Señor de Choquekillka is Whitsunday (the
7th Sunday after Easter).
-
Expect local music and dances, colorful costumes and traditional food
on the main plaza in Ollantaytambo.
|
|
Entrance to the Ollantaytambo Archaeological Park
|
|
Ollantaytambo Archaeological Park Plan
Plan Legend:
- Main entrance
- Pre-Inca sector
- Main wall
- Ten niches
- Sun temple
- Control zone
- Water temple
- Ceremonial fontain
- Bath of the Ñusta
- Ceremonial fontain
|
|
Panorama of Ollantaytambo
|
|
Manyaraki platforms
Terraces at Ollantaytambo were built to a higher standard than common
Inca agricultural terraces; for instance, they have higher walls made of
cut stones instead of rough fieldstones.
-
A set of sunken terraces starts south of Ollantaytambo's Plaza de
Armas, stretching all the way to the Urubamba River.
-
They are about 700 m (2296 ft) long, 60 m (197 ft) wide, and up to 15
m (49 ft) below the level of surrounding terraces; due to their shape,
they are called Callejón, the Spanish word for alley.
-
Land inside Callejón is protected from the wind by lateral walls which
also absorb solar radiation during the day and release it during the
night; this creates a microclimate zone 2 to 3 °C warmer than the
ground above it. These conditions allowed the Incas to grow species of
plants native to lower altitudes that otherwise could not have
flourished at this site.
|
|
Water Temple (Plan No. 7)
To the north of Manyaraki are several sanctuaries with carved stones,
sculpted rock faces, and elaborate waterworks; they include the Water
Temple (Templo de Agua) (Plan No. 7) and the Bath of the Ñusta
(Baño de la Ñusta) (Plan No. 9).
|
|
Ceremonial fontain (Plan No. 8)
|
|
Ceremonial fontains (Plan No. 10)
|
|
Bath of the Ñusta (Plan No. 9)
"The bath of the princess" is a fountain at the base of the ruins.
|
|
Climbing to the top of the terraces
|
|
Panorama of the village of Ollantaytambo
View from the top of the terraces.
|
|
Entrance to the Ollantaytambo Archaeological Park
View from the top of the terraces.
|
|
Control zone (Plan No. 6)
|
|
Ten niches (Plan No. 4)
The Temple sector is built out of cut and fitted stones in contrast to
the other two sectors of the Temple Hill, which are made out of
fieldstones.
-
It is accessed by a stairway that ends on a terrace with a
half-finished gate and the Enclosure of the Ten Niches, a one-room
building.
|
|
Pre-Inca sector (Plan No. 2)
|
|
Storehouses
The Incas built several storehouses or qullqas out of fieldstones
on the hills surrounding Ollantaytambo.
-
Their location at high altitudes, where more wind and lower
temperatures occur, defended their contents against decay. To enhance
this effect, the Ollantaytambo qullqas feature ventilation systems.
-
They are thought to have been used to store the production of the
agricultural terraces built around the site.
-
Grain would be poured in the windows on the uphill side of each
building, then emptied out through the downhill side window.
|
|
Sun temple
Behind the Enclosure of the Ten Niches (Plan No. 4) is an open space
which hosts the Platform of the Carved Seat and two unfinished
monumental walls.
-
The main structure of the whole sector is the Sun Temple (Plan No. 5),
an uncompleted building which features the Wall of the Six Monoliths.
|
|
Heading down toward the exit
|
See also
Source
Location















































