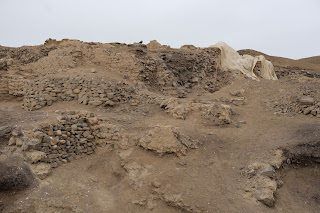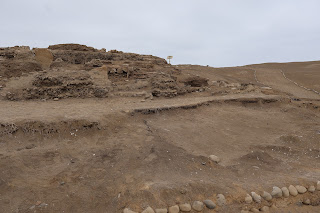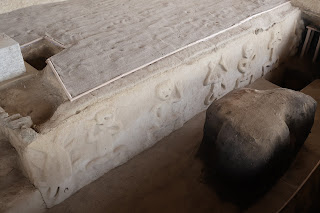Vichama is an archaeological site on the central coast of Peru, located on the right bank of the Huaura River in the district of Végueta, province of Huaura, department of Lima.
Located close to the coastline, at 75 m (246 ft) above sea level and with a total area of 1.36 km2 (136 ha), it includes several monumental structures, the most notable of which are those from the Early Formative period (1800-1200 BCE).
Its research and conservation has been carried out since 2007 by the Caral-Supe Special Archaeological Project, now the Caral Archaeological Zone, directed by archaeologist Ruth Shady Solís.
|
Entrance to Vichama |
|
Modeling the sculptures of the Vichama civilization |
|
Panorama of Vichama |
|
Vichama Plan
|
|
Junction to the Greater building and to the Deposits building. |
Greater building (Plan No. H)
|
Greater building - D Sector
|
|
Greater building - Central component Architectural components:
|
|
Greater building - South component and Central component with
circular plaza They continued the south extension of the building, where they set up an independent architectural module, joined with the Central Component. On top of the former south extension of the building, they constructed new stepped platforms that enlarged the module, and an encased stairway to give access to the top of the building, where they constructed a ceremonial hall and a circular structure ten meters in diameter. Architectural components:
|
|
Greater building - North component They also remodeled the Central Component and the South Component by building new stepped platforms in the main facade and by enlarging the platform of the circular plaza. The upper platform of the South Component was decorated with niches. Architectural components:
|
|
Panorama of the Greater building |
|
Myth of Vichama Since he could not take revenge, because Pachacamac had escaped to the south, Vichama turned all the inhabitants into stones, and their leader, Anat, into the island that bears his name to this day, for not having defended his mother. Later, repenting of this excessive punishment he had meted out to innocent people, Vichama resurrected his mother and created, together with the Sun, a new human race. Thus they created all men and women from three eggs: a goiden one, a silver one, and copper one. Based on this traditional narrative, researchers can propose some hypotheses about the founding of Végueta:
|
|
Junction to the Viewpoint and to the Offerings building. |
Offerings building (Plan No. I)
|
Offerings building - Sector F They originally built two separate square buildings here. Over time, because of the use given to these buildings, they were remodeled and, eventually, joined architecturally. The result was a bigger, complex building, with a stepped design. Urban role - This building shared a space with other constructions that have not yet been excavated. Architectural components:
|
|
Offerings building panorama from southeast |
|
Offerings building panorama from northeast |
Architectural complex - Sector E (Plan No. G)
|
Residential architectural complex (Period II) - Sector E In the residential units they installed storage spaces, fireplaces, and benches. To the east of these units they built two terraces, adapted to the downward slope of the hill, and on these they built large rooms with benches. Urban role - The occupants of the residences — probably linked with the officials of the Greater Building (Sector D) and, possibly, with those of Sector F — would have had an important role, because from their location they had a good view of the whole settlement and, especially, of the access ways to the public buildings of the upper section. Architectural components:
|
|
Architectural complex: public and residential - Sector E Public building (Period 1) - On the natural slope they constructed two large adjoining rooms that faced northeast. In the first one, a ceremonial hall, they placed benches and a line of small niches in the walls on either side of the entrance to the room. They built the walls with angular stones 30 to 35 cm (12 to 14 in) long, arranged in regular rows and joined with a gray colored mortar. To form the construction fills, they used shicra bags full of earth and stones. Before dismantling and burying the building, they placed vegetable offerings in the niches, in token of the sacredness of what had been built. Urban role - It is strategically placed in terms of the view over the settlement. Architectural components:
|
|
Architectural complex panorama |
Deposits building (Plan No. D)
|
Deposits building - Sector K The edification sequence of K began with the Stepped Windows Building. Later, this first building was covered and the Mural-of-Fertility Building was built over. Even later, a third edification was built on the second one: that with a Sunken Circular Plaza. Finally and also built over the third one, they constructed the fourth - and last - building, the Great Halls Building. First edification: The stepped windows building - It is a square base building and faces north. It is compound by two stepped platforms built one over the second one, both of them are roughly 9 and 8.2 metres (29 and 27 ft) long and 60 centimetres (23 in) high. Over them there is a rectangular room 5.7 metres (19 ft) long, 3.2 metres (10 ft) wide and 2 metres (7 ft) high. Its inhabitants accessed this room through a 1 metre (3 ft) wide stair that is built in the second platform. In the facade they built-in three stepped design windows in every side of the main entrance. Urban role - It was conveniently located between the high and lower zone of the city. It shared a public space related to Sector I and Sector J buildings (residential elite unit), but outstand among them due to its location, extension and volume. The Stepped Windows Building had a higher role in the lower zone of the city besides the Main Building (Sector A). Architectural components:
|
|
The mural of the «Arrival of water» The mural of the «Arrival of water» (or «Fertility mural») - The ante-chamber was divided into three rooms. On the wall of the platform in one of these rooms, they made a design in relief of four human heads with their eyes closed and two serpents advancing among them towards a person who appears to represent an anthropomorphized seed, with its mouth open and one «hand» penetrating the soil. Architectural components:
|
|
The mural of the «Announcement of water» Architectural components:
|
|
Pictorial composition with the overlapping of the two murals |
|
Deposits building panorama from south |
|
Deposits building - Third edification Architectural components:
|
|
Deposits building - Fourth edification Architectural components:
|
|
Deposits building panorama from east |
|
Deposits building panorama from north |
Smaller building (Plan No. C)
|
Smaller building - Sector L Urban role - This building shares a public space with the Building of the Comices. Architectural components:
|
|
Smaller building from north |
|
Flock of birds walking on the sand |
Elite buildings (Plan No. B)
|
Set of elite buildings B1, B2 and B3 The first buildings with large rooms and well finished floors were used as non-monumental public spaces for political and administrative activities by a small elite group. The later buildings were used for domestic activities before being abandoned. Urban role - This and the other two residential buildings shared a space with the Smaller Bullding (Sector L), and the Building The Cornices (Sector A), one of the most important in the settlement. Architectural components:
|
|
Elite buildings panorama |
Main building (Plan No. A)
|
Main building - Sector A Building of the Cornices - This was constructed on top of the Building of the Niches, which they had buried completely. It was given the form of a stepped pyramid, facing east. They adorned the lower platform of the main facade with a sequence of niches alternating with molded cornices. Up against the building's facade they constructed a sunken circular plaza, with an inner diameter of 13,8 m (45 ft), within a square platform. Urban role - With the building's facade facing east, it shared a space with the Lesser Building (Sector L) and the Residential Area (Sector B). The Building of the Cornices stood out because of its location, extension, and volume, so we can infer that this was the most important building in its section. Architectural components:
|
|
Main building panorama from northeast |
|
Circular plaza from northeast |
|
Main building panorama from northeast |
|
Main building panorama from north |
|
Building and ceremonial hall of the humanized toad - Sector A At the top of the building they made a rectangular antechamber and a ceremonial hall with benches. On the bench on the south side of this hall they molded a humanized toad, in relief, emerging from the ground, with a lightning-shaped channel over its head. This is a representation of the art and ideology of the period, which related the toad with falling rain and the availability of water for the crops. Architectural components:
|
|
Relief of the humanized toad This depiction could refer to the attraction that the toad had for the lightning - and the rain -, or to the emerging of a toad in the place struck by lightning. It is probably linked with propitiatory rites for rainfall, because in the ideology of Andean populations, from ancient times, the toad is associated with water, agriculture, and fertility. The toad - in Quechua hamp’atu - has a place in the Milky Way (in Quechua Hatun Mayu = Big River) as an obscure constellation. It is interesting to observe the association of this depiction with the Late building, whose facade was built to face east, looking towards the cultivated fields in the valley, Huaura, the mountain range, and the water flowing down from the Andes. The change of direction to face east, also identified in other buildings in the settlement, may have been related with social and economic changes linked with agricultural activities, where water is essential. |
|
Circular plaza from north |
|
Building of the Niches - Sector A Urban role - This building must have been the most important one in the lower section, both for its size and for its volume, which were greater than those of the Public Building - The Storehouses (Sector K) and the Lesser Public Building (Sector L). Architectural components:
|
|
Main building panorama from northwest |
|
Building and ceremonial hall of the reliefs Little evidence has remained of the antechamber of the ceremonial hall, because it was dismantled to construct a new building. |
|
Scenes of the ceremonial hall of the reliefs
|
|
Memory of the collective climate change 3800 years ago |
|
Deatail of the ceremonial hall of reliefs |
|
Going up the ramp to the reliefs ceremonial hall |
|
Reliefs ceremonial hall |
|
Humanized toad in relief |
|
The upper scene |
|
Image of fish-like creature located on the east side of the central
staircase |
|
Image of a human figure facing forwards |
|
The lower scene |
|
Circular plaza seen from the ceremonial hall |
Amphitheater (Plan No. 2)
|
Lunch at the amphitheater |
|
Main course |
See also
Source
Location























































































































































