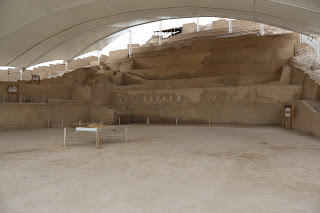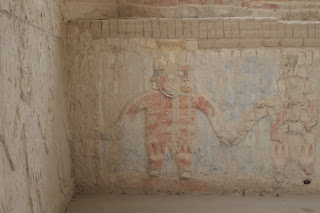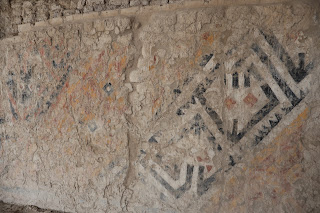Huaca Cao Viejo is an archaeological site located in the Chicama Valley in
northern Peru. It is part of the El Brujo Archaeological Complex.
Its main construction is a truncated pyramid belonging to the Moche culture
(between the 3rd and 7th centuries BCE).
It is notable for its colorful high relief murals; the tomb of the so-called
Lady of Cao was also discovered there.
|
Entrance to the El Brujo Archaeological Complex
Located in the Chicama Valley, the El Brujo Archaeological Complex, just
north of Trujillo, La Libertad Province, Peru, is an ancient
archaeological site that was occupied from preceramic times.
-
Considering the broad cultural sequencing, the Chicama Valley can be
considered as an archaeological microcosm.
-
Research at the site benefits from the favourable environmental and
topological conditions for material conservation.
-
See more at
El Brujo - Wikipedia.
|
|
Huaca Cao Viejo: A Moche Temple
The El Brujo Archaeological Complex has various buildings from the Moche
era of differing dimensions. Two of them stand out due to their size:
Huaca Cortada, or Huaca El Brujo, and Huaca Cao Viejo.
-
Huaca Cao Viejo has been extensively researched since the 1990s.
-
It is a Moche temple whose construction, with millions of adobes,
dates to the first centuries of the common era.
-
This temple consists of the following components: the main building
(with a decorated facade and distinct spaces on its top), the
ceremonial plaza, and the annexes to the East and West.
|
|
Scale model of the Huaca Cao Viejo
|
|
Plan of Huaca Cao Viejo
Plan Legend:
- Entrance
- Ceremonial Plaza
- Main Facade
- Corner Room and the Mythic Ceremonial Calendar
- East Annex
- The Officiants
- The Upper Platform
- The Wall of the Last Ceremonial Patio
- The Patio of the Marine Friezes
- The Ceremonial Room
|
|
The Main Building, the Ceremonial Plaza and the Main Facade
The Main Building and the Ceremonial Plaza
-
The Main Building is a truncated pyramid with four stepped
faces The facade, to the north, displays polychrome murals in high
relief on its lower terraces. The overall dimensions of this pyramid
are 150 meters (492 ft) in length, 100 meters (328 ft) in width, and
28 meters (92 ft) in height, at over 40 meters (131 ft) above sea
level.
-
Investigations show that in this place, five buildings were actually
constructed, one on top of the other, in a successive manner.
-
To build a new temple, the previous building was converted into its
constructive fill. To achieve this, the spaces of the old building
were filled with blocks of broken adobe (BAT); then, on top of this
foundation, the architecture of the new building was constructed.
-
The Ceremonial Plaza is a large open space measuring 140 x 75
meters (460 x 146 ft). It served as a gathering place for those who
came to the temple and as a stage for complex public ceremonies.
-
The diverse surrounding spaces, as well as platforms situated to the
East of the Plaza, suggest the possibility that these spaces would
have been used in complementary ceremonies for smaller audiences.
The Main Facade
-
The Main Facade displays polychrome murals in high relief,
whose contents were related to the conception of the world and the
Moche's exercise of power. On the lower levels, distinct themes and
characters characteristic of the period can be identified: the
procession of warriors and naked prisoners, interpersonal combat,
officiants tied by their hands, and "The Decapitator” (principal Moche
deity), among others.
-
In addition to being known as "The Decapitator", this Moche deity has
received various other names: “Aiapaec", "The God of the Mountain",
"The Spider God". To avoid confusion, we will refer to him only by the
name "The Decapitator", in reference to his principal distinctive
attribute.
-
Due to their position in the plaza, it is likely that the
representations on the frontal face of the building were directed at
those who congregated there, relaying the messages and guidelines that
should be followed for the events that were carried out there.
|
Ceremonial Plaza (Plan No. 2)
|
Panorama of the Ceremonial Plaza
|
Main Facade (Plan No. 3)
|
Panorama of the Main Facade
|
|
The procession of warriors and naked prisoners
|
The Corner Room and the Mythic Ceremonial Calendar (Plan No. 4)
|
The Corner Room and the Mythic Ceremonial Calendar
The room located in the southeast corner of the Ceremonial Plaza, or the
“corner room", was apparently the most sacred space of the plaza,
probably reserved for religious leaders during the most important
moments of the ceremonies.
-
On the exterior of the corner room, two polychrome murals depict the
so-called “Complex Themes”.
-
It is believed that they were a sort of calendar that explained the
origin and order of the Moche world; they emphasize agricultural and
maritime activity, the cycle of life, and the cult of divinities and
ancestors.
-
Originally, this space had a roof that was plastered with a decorated
ceiling, with themes analogous to those depicted on the exterior walls
of the room.
|
|
Panorama of the Corner Room and the Mythic Ceremonial Calendar
|
|
The Mythic Ceremonial Calendar
|
The East Annex (Plan No. 5)
|
The East Annex of Huaca Cao Viejo
The East Annex, located to the East of the Ceremonial Plaza, is a large
platform composed of millions of adobes grouped in blocks of broken
adobes (BAT), the type of constructive fill typical of the Moche period.
-
The adobes from the last stages of constructign of the huaca are
characterized by, having individual marks, commonly interpreted as the
distinctive marks of the community responsible for their production.
This feature is associated, chronologically, with the latest times of
the Moche phenomenon.
-
Recent investigations have revealed, under six meters of BATs, an
extensive and dynamic domestic: area contemporaneous with the first
constructive stages of Huaca Cao Viejo, associated with the
prepardtion of food and the raising of fivestock. According to the
evidence, a street connected this space with other residences,
seemingly corresponding to human groups of a low social status.
|
|
Panorama of the East Annex
|
The Officiants (Plan No. 6)
|
The Officiants and the Principal Deity
On this platform are depicted individuals with their hands tied in a
frontal position, often referred to as officiants. These same
individuals appear in Moche iconography as dancing, holding white
ribbons and accompanied by musicians.
-
On another platform, the principal Moche deity, "The Decapitator", can
be seen. This character is represented in a hybrid manner, with human
and animal features. He carries a tumi, or ceremonial knife, in
one hand and a human head in the other, and has spider-like
extremities and feline fangs. In spite of his connection to the Moche
religion, it is estimated that the cult of this Andean divinity dates
back to 1,000 BCE.
-
Cupisnique stone plates (1200-500 BCE) with the image of "The
Decapitator”.
-
Scene of musicians and dancers holding hands depicted in Moche
iconography.
|
The Upper Platform (Plan No. 7)
|
The Upper Platform
In this space, two architectural components fit together: a small
stepped pyramid and a ceremonial patio. The small pyramid possesses an
access ramp and was the main altar of Huaca Cao Viejo. In this place,
the sacrificial ceremonies that began publicly in the plaza were
finalized.
-
The walls of the ceremonial patio were decorated with polychrome
figures in high relief. Here, restricted ceremonies were celebrated,
directed at smaller and more privileged audiences.
-
The patio was surrounded by interconnected rooms for specific cults.
Excavations have also revealed the bodies of some sacrificed
individuals who were buried under the floor of this ceremonial patio,
within the foundation of the last building.
|
|
The march of the sacrificed to the summit
Moche scene that depicts the march of the sacrificed individuals to the
summit of the temple.
|
The Wall of the Last Ceremonial Patio (Plan No. 8)
|
The Wall of the Last Ceremonial Patio
In 1995, archaeologists discovered a collapsed wall on top of Huaca Cao
Viejo. On the southern part of this wall, which probably collapsed after
the abandonment of the building, a surface that was finely decorated in
high relief was discovered, defined by a sequence of rhombuses and
triangles. The principal design corresponds to "The Decapitator" (Moche
principal deity), who is surrounded by serpents and birds.
-
In its time, this wall formed a part of an ample ceremonial patio that
belonged to the last building of Huaca Cao Viejo.
|
|
The Wall of the Last Ceremonial Patio
The bottom photo is a modern reproduction.
|
The Patio of the Marine Friezes (Plan No. 9)
|
The Patio of the Marine Friezes
This patio is also known as the Patio of the Stingrays and Manta Rays,
dating to approximately the 5th century of the common era. It is a
ceremonial patio that measures approximately 30 meters (98 ft) each
side. It contains a ceremonial corner room on whose northern face appear
two polychrome, high-relief representations, corresponding to the
supernatural being known as "The Decapitator’. This character has feline
and arachnid features, a sort of staff in one hand, and a human head in
the other.
-
The east and south walls of the patio are decorated with stylized
designs of fish, especially stingrays and manta rays (thus the name),
in high relief and polychrome. The west wall displays representations,
similarly stylized, of the life fish (Trichomycterus sp.), a
freshwater animal.
- Designs of aquatic animals in a spiral layout.
-
Figures of marine animals depicted on the southern wall of the
ceremonial patio.
-
Figures of life fish depicted on the western wall of the ceremonial
patio.
|
|
Panorama of the Marine Friezes
|
|
Panorama with the continuation of the Marine Friezes
|
|
The Chambered Tomb of the Moche Elite and the Patio of the First
Building
In this place, around the 8th century, a person of high status in the
hierarchy was buried in a double-chambered tomb. His body was placed in
a reed cofin and was originally accompanied by more than sixteen
individuals, the majority adolescents, in addition to various fine
objects. However, at some time during this period, both the body and its
offerings were extracted from the tomb.
-
Most likely, the people of that time retrieved the ancestor for
religious or political purposes. Beyond possible explanations, the
body was never returned to its tomb, which remained empty until it was
discovered by archaeologists.
-
Underneath the Patio of the Stingrays and Manta Rays, evidence of
another older open space was discovered, corresponding to the first
building of Huaca Cao Viejo. Its wall displays painted murals of
marine fish, and the associated square columns were adorned with
images of bicephalous life fish.
|
|
Panorama of the Chambered Tomb
|
|
The Rooms that Surround the Patio of the Marine Frieze
These spaces are connected by an external passage oriented toward the
sea, and are laid out from north to south. Only three rooms have been
excavated.
-
The interiors of these spaces are painted white and their walls have
niches. The use of these rooms is still not known with certainty; they
were probably utilized for ceremonial activities of a more private and
intimate nature.
-
In one of the rooms, buried beneath hundreds of adobes, a
2.48-meter-tall (8 ft) idol was discovered, carved in lúcumo wood.
-
To date, this is the only discovery of a Moche idol of this size. This
piece can be found on exhibit in the Museum.
|
The Ceremonial Room (Plan No. 10)
|
The Ceremonial Room
The walls of this room exhibit fine decoration with schematic
representations of stingrays and life fish, fauna of the sea and river,
respectively.
-
As with all ample Moche spaces, it contains a corner room on whose
walls were depicted the most notable Moche figures: anthropomorphic
beings with feline features accompanied by condors and serpents, the
so-called "lunar animal", and stepped waves.
-
Representation of life fish on the southern wall of the ceremonial
room.
-
Representation of “The Decapitator” on the northern wall of the corner
room.
-
Schematic representation of rays on the eastern wall of the ceremonial
room.
-
Drawing of the “lunar animal” on the western wall of the corner room.
|
|
Panorama of the Ceremonial Room
|
|
The “Decapitator”
The “Decapitator” on the northern wall of the corner room.
|
|
The “lunar animal”
The “lunar animal” on the western wall of the corner room.
|
|
Panorama of the Eastern Wall of the Ceremonial Room
Notice the representation of rays on the eastern wall of the ceremonial
room.
|
|
Panorama of the Ceremonial Room including the Tombs
|
|
The Funerary Context of the Lady of Cao
In 2004, a set of five tombs was uncovered, of which the largest and
deepest stood out, containing the mummy bundle of an important person of
the Moche elite: Lady of Cao.
-
To date, it is a unique find in Peruvian archaeology due to the
biological sex of the person, the presence of a mummy bundle that
remained intact for hundred of years, its extraordinary state of
conservation, and the quantity of objects associated with their death.
-
Tomb 3, located at the foot of the corner room of this patio, and
covered with original algarrobo wood planks, contained the mummy
bundle of the Lady of Cao, accompanied by the body of an adolescent
who was possibly strangled, buried without further mortuary treatment.
-
Lining the foot of the south wall of this room, four additional
associated tombs were found. These tombs were smaller and less deep
and contained at least six people distributed among them. In Tomb 1,
an elite person given the name “The Main Priest", due to the ornaments
found in his mummy bundle, was discovered. He was accompanied by an
adolescent individual who was killed by strangulation. Tombs 2 and 4,
located to both sides of Tomb 1, each contained male individuals
without further materials or offerings. Tomb 5, the smallest of all,
contained the unarticulated bones of various individuals.
|
|
The Mummy Bundle of the Lady of Cao
The mummy bundle of the Lady of Cao measured 181 cm (71 in) in length,
75 cm (30 in) in width, and 42 cm (17 in) in depth, and weighed alrnost
120 kg (264 lbs).
-
The unwrapping process revealed 22 layers grouped into three stages,
meaning that the Lady of Cao's mummy bundle was in reality composed of
three successive mummy bundiles.
-
The exterior murnmy bundle contained diverse emblems of power,
including two maces and four crowns with their respective V-shaped
diadems made of decorated golden metal.
-
The intermediate mummy bundle displayed an abundant presence of bands
and shrouds, small offerings, and large quantities of cotton fiber.
-
In the interior mummy bundle, where the body of the Lady lay, four
decorated dresses, artifacts, and raw materials for textile
production, as well as its beautiful collection of jewelry, consisting
of nose ornaments, necklaces, and earrings, were discovered.
-
Investigations have revealed that, at the time of her death, around
the 5th century of the common era, this Moche woman was 1.48 meters
(4.8 ft) tall and approximatety 25 years old. She ate corn and marine
products and suffered from an abscess of her wisdom tooth.
-
Her mortal remains, as well as a part of the fabulous metal pieces,
textiles, and ceramics that made up her lavish funerary goods, are
currently exhibited in Room 6 of the Cao Museum.
|
Huaca Cortada
|
Huaca Cortada
The Huaca Cortada measures approximately 100 x 100 metres (328 x 328 ft)
and reaches a height of 17 metres (56 ft). Like the Huaca Cao Viejo, it
is built entirely from parallelepiped adobe bricks from the Moche period
(100-800 CE).
-
The two gigantic cuts or gashes that can be seen on the southern
façade and that reach close to the core of the building are,
unfortunately, the most notable features of this huaca and the reason
for its current name.
|
See also
Source
Location











































































































