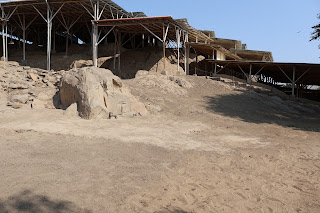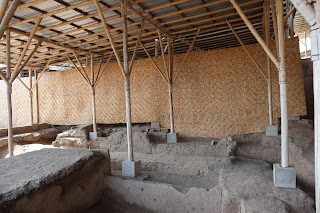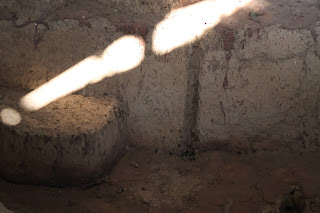Ventarron is the site of a 4,500-year-old temple with painted murals, which
was excavated in Peru in 2007 near Chiclayo, in the Lambayeque region on the
northern coast.
The site was inhabited by the Early Cupisnique, Cupisnique, Chavin and Moche
cultures.
|
Entrance to Cerro Ventarron
|
|
Timeline
Ventarron is located at the end of the Formative Stage.
|
|
Plan of Ventarron
Plan Legend:
- Entrance
- South side
- Southeast corner
- East side
- Side enclosures
- North side
- Stairs towards the upper platform
- Main enclosure
- Murals and reliefs
|
|
Panorama from the south side (Plan No. 2)
|
|
The hill in the center of the cosmos
The Lambayeque region shares the lowest area of the Andes mountain
range, gathering the widest valleys on the coast. Cerro Ventarron, at
the center of the Lambayeque valley, between rivers and equidistant
hills aligned with the three stars of Orion's Belt; emphasized with its
geomorphological aspect the symbolism of "center" or axis mundi.
-
The observation of the shape of the hill, 3 km (1.8 mi) by 200 m (656
ft) high, similar to a stepped platform of bluish-gray, yellowish and
reddish mineral composition.
-
Fitting with rainbows perched on its summit during rainy seasons,
strengthened notions of duality and tripartition attributed to the
union of heaven and earth, this symbolism, tangible in the sacred
place, determined the cosmological message of the architecture and
mural art of the Ventarron civilization.
|
|
The Temple and its renovations
Huaca Ventarron was the main temple of an extensive ceremonial centre.
-
It was the origin of civilisation on the northern coast of Peru,
parallel to Caral, when the dominance of cotton textiles encouraged
the development of agro-fishing societies.
-
The excavations revealed a sequence of renovations, which preserved
the first three construction phases: the initial temple, 4,600 years
old, showed friezes with antagonistic animals, was buried to make way
for the monumental "Red-White Temple", which stood 4,000 years ago,
replaced in turn by the "Green Temple".
-
The later renovations, which were very eroded, gradually expanded the
volumetry until a ninth phase that culminated 3,800 years ago.
-
Throughout the sequence, the trapezoidal plan of the temple was linked
to the constellation of Orion and the symbolism of the Center or "axis
of the cosmos.
|
|
First phase: Temple of the fish and the zarigueya (2600 BCE)
The first version was built on a rocky outcrop, the platform raised a
small central enclosure containing a hearth with reliefs of fish and a
central bench with the figure of an opossum.
-
The fish were related to the cult of water and offerings incinerated
in the hearth, offered to the sky as an act of reciprocity.
-
While the opossum represented the symbol of the earth,
fertility and matriarchal authority.
|
|
Second phase: Red and white Temple or the Temple of the deer hunters
(2000 BCE)
The temple acquired impressive: monumentality.
-
Above the platform stood the main enclosure painted red and white,
with curved corners and a cylindrical chimney, shapes opposite to the
lower stepped enclosure with a cruciform chimney, painted in blue,
yellow and red.
-
The upper enclosure housed the leaders of the ritual hunt, as depicted
in the murals that flanked the throne, hunting gave them power while
showing the nets as a civilizing instrument and of domination over
nature.
-
The stepped enclosure fulfilled the opposite function, with the hearth
in front of the doorway and a female character acting as an oracle,
hidden behind a low wall.
|
|
Third phase: Green Temple (1900 BCE)
It was superimposed by a system of wide buttresses to support the
filling that covered the previous building; the enlarged and raised
platform contained a new main enclosure at the top, painted green.
-
Later renovations covered this enclosure to a certain height, reusing
it and changing the color of the facade to white and gray.
-
The erosion of time and looting left little evidence after the fourth
phase.
|
|
Panorama of the southeast corner (Plan No. 3)
|
|
Technique and architectural sequence
The construction technique progressed by using blocks of sedimentary
clay (llapana), joined with mortar made of mud and plant fibres.
-
The platform and terraces were raised and enlarged by means of cells
filled with sand and earth, adapted to the irregular rocky relief.
-
The enclosures on the platform and at the foot, had doorways with
imposing lintels: their walls and thin walls that served as corridors
were lined with wooden rods. The remodelling superimposed thick layers
of filling whose plastered surface formed a new facade.
-
Aspects of the first three construction phases were recorded, however,
erosion, stonework and looting left little evidence of the following
remodellings. In some sections, elements that completed nine
superimposed phases are preserved; probably the last phases lasted
less than the first, culminating around 1800 BCE.
-
During the fourth phase, the high buttresses were surrounded by a
terrace to support a sloping and uniform facade; the same procedure
was repeated until the end of the sequence, adding flat facades that
added regular layers of an average thickness of 2.5 m (7.9 ft). The
main enclosure of the third phase was reused in the next, raising the
floor and changing the colour of the walls, from green to white; the
lower enclosures were covered with terraces and others were replaced
by new ones with similar shapes and functions. Probably in the final
phases the upper enclosure was covered forming a podium, then this
form was transferred to the architecture of later cultures.
|
|
Panorama of the east side (Plan No. 4)
|
|
Mural painting on the north side
|
|
Side enclosures
Two enclosures with painted facades were aligned at the foot of the
platform, towards the southwest corner; their forms and functions were
complementary to those of the upper enclosure.
-
The first structure, better preserved and closest to the platform, had
a stepped floor plan and chimney; the lintel formed an impressive
doorway with a rectangular opening of 3 x 1.7 m (9.8 x 5.5 ft); facing
north, it allowed the annual movement of the sun to be observed in the
shadow cast by the massive beam.
-
The mural painting combined bands of red, yellow and blue, sharing
with the volumetric design the symbolism of tripartition, captured and
transferred from the form and color of the Ventarron hill and the
encounter with the rainbow.
-
This relationship with the hill and location in the lower part
identified the enclosure with the earthly and feminine partiality;
therefore it is probable that a woman acted as an oracle, hiding
behind a low wall.
-
A second adjacent enclosure was severely damaged by stonework; only
the south wall was preserved, with curved corners opposite to the
first; the walls reach up to 2.5 m (8.2 ft) in height and the facade
was covered with paint in bands of red, white and blue.
|
|
Cremated offerings
The offerings incinerated in the hearth corresponded to repeated rituals
of reciprocity, which sought to propitiate the fertility of the earth by
thanking the sun, rainbow and rain; when they turned into smoke, rose
and joined the clouds, the link between the earth and the sky was
reestablished; stretched from the "center of the cosmos."
-
Among the ashes were found "chonta" wood, shells, turquoise beads,
small eyes carved in stone and a fragment of a ceramic figurine
representing a character sitting with his hand on his knee.
|
|
Panorama of the Side enclosures (Plan No. 5)
|
|
Architectural symbolism
The opposing geometric forms in the main enclosures of dual symbolism
were complemented and countered by two smaller enclosures located on the
south front of the temple; one with a stepped plan was located on a
terrace and another circular one on a lower level, configuring a
four-part cosmological division, probably applied to the organization of
society, leadership and/or rituals.
-
Different architectural components such as stairways and corners
showed the same geometric opposition and complementarity, reinforcing
the symbolic message of the temple.
|
|
Water worship and rock art
The rocky promontory next to Huaca Ventarron contains a series of
perforations of different depths that functioned as devices for
worshiping water.
-
These types of altars, located at important points in sacred sites,
served as “mirrors of the sky”, reflecting certain constellations,
solar and lunar movements.
-
When filled with rainwater or liquid offerings, they formed allegories
of the fertilizing power of water on earth.
-
When the water overflowed, it flowed in the same direction as the
riverbeds that cross the plain on the sides of Ventarron Hill.
-
The water worship ceremony was complemented by ritual cremations in
the temple’s hearths, so that they symbolized a symmetrical and
complementary duality.
-
Other promontories and rocks around the Ventarron hill showed
petroglyphs and perforations, or were notable for their peculiar
shape, surrounded by walls and paths. This way of sacralizing
landscapes and places, establishing spaces of worship, could precede
monumental architecture, so that the symbols and functions of the
so-called rock art were assimilated and complemented by the primitive
temples.
|
|
Panorama from the north side (Plan No. 6)
|
|
Rituals, textiles and fishing
Accumulations of organic remains were found that corresponded to feasts
or offerings; the rituals were probably celebrated on the terraces and
enclosures of the south front, then they were piled up in the southeast
corner of the temple, left outdoors for a while and then buried with the
remodeling, being repeated in different construction stages.
-
The archaeobiological study identified marine fish such as sole, horse
mackerel, corvina, cachema, mullet, anchovy, blue shark, and also
freshwater "life" fish; in addition to bones of duck, vizcacha, deer,
jaguarundi, and seeds of avocado, lucuma, cotton, squash, pumpkin, and
chili pepper; deposited next to remains of textiles. These feasts,
commemorating the renovation of the temple, promoted the abundance and
prosperity achieved with the use of nets; the large specimens, exotic
and wild animals, demonstrated their effectiveness.
-
The discovery of nets and cotton fabrics shows that Ventarron was a
center of domestication and technological innovation on the northern
coast; organizing the textile industry and diversity of associated
crops, it directed the interaction and interdependence of agricultural
and fishing communities at the dawn of civilization.
|
|
El Arenal, monumentality and sunset
On the extensive western slope of Ventarron Hill, completely buried by
wind-blown sand, a colossal architectural complex was located,
contemporary with Huaca Ventarron.
-
The constructions, made with similar techniques and clay material,
were adapted to the slope, adapting to the rocky relief and growing
through massive remodeling.
-
Prospective excavations in four sectors revealed sections of
monumental stepped terraces containing staircases and passages that
circulated and led to grouped enclosures and other isolated enclosures
containing a bench and a side fireplace, replicating the shape of the
main enclosure of Huaca Ventarron.
-
The architectural conglomerate shared and multiplied the functions of
the main temple; and although we barely glimpse its magnitude, it is
understood that it served to organize an egalitarian society, with
different clans and their representatives gathered under the
protection of the sacred mountain, under a non-hierarchical policy.
|
|
The final constructions
In the last stages of pre-Colombian history, with the Lambayeque,
Chimu-Inca cultures, the Ventarron hill regained importance and
functions linked to the control of the valley and the roads that ran
through the region.
-
The first photographic record of this occupation by Heinrich Brúning
at the beginning of the 20th century; capturing the adobe platforms
located on the southern flank of the hill, as well as walls and corner
stone enclosures that protect the ravines and lead to a city at the
top, showing elaborate finishes with a staggered composition.
|
|
Climbing the stairs towards the upper platform (Plan No. 7)
|
|
Main enclosure and mural art
The main enclosure of the second phase, measuring 10 x 16 m (33 x 52
ft), boasted an impressive portal with a 6 m (20 ft) lintel, a true
architectural feat of the time. The curved corners and cylinder-convex
chimenea, resulting in contrast to the stepped room, symbolizing the
celestial and water partiality, identified with the circular shapes of
stars and semicircular shapes of the rainbow.
-
The red painted facade with a central white zigzag band, symbolized
the essential duality, composed of bones inside flesh.
-
At the back of the room was a throne, flanked by panels with
polychrome murals recognized as the oldest in the Americas; the
symmetrical image depicted colorful nets with trapped deer,
highlighting them as a fundamental instrument of civilization; the
hunters sitting there made ceremonial and archetypal use of them,
demonstrating the dominance or balance of civilization over nature.
-
Hunting was established at that time as a propitiatory ritual of the
natural order and legitimation of leadership; the “hunting chiefs”
assumed the protection of the community and its crops, guarding the
border with the wild world.
-
The ancient ceremony was taken up by the Mochica culture two millennia
later, depicting similar deer hunts cornered with nets on vessels, and
using the figure of the deer as insignia on fine ornaments such as the
Lord of Sipan's ear ornaments.
|
|
Offerings
-
When the second phase enclosure was buried, precious offerings were
placed within the fill; a snail trumpet of the Tricornis peruviana
species was located in the center; in the upper layer of the same
axis, the skeleton of a blue macaw (Ara ararauna) was recovered, with
a necklace of seven turquoise beads.
-
Outside, near the southeast corner, a mother-of-pearl shell was found
engraved with a schematic face, with circular eyes, a square mouth and
a radial halo.
-
The shells and the Amazon bird, in addition to ceremonial instruments,
prestigious goods and long-distance interaction, represented opposing
partialities of the cosmos, brought together in the closure and
renovation of the temple consecrated as the Center or "axis mundi."
Primordial symbols
-
The excavation was carried out under the floor of the second phase to
record the original building, 4,600 years old; this first temple, the
dawn of civilization in the region, raised a small enclosure on its
platform containing the throne and hearth with chimney characteristic
of the entire sequence.
-
On opposite sides of these power and ritual devices, reliefs were
depicted, on the left side of the throne was a possum (Didelphis
marsupialis). The peculiarities of the species, of prolific
reproduction, with embryos in the pouch, nocturnal habits and a trick
of feigning death by emitting a stench, were interpreted as
supernatural attributes of terrestrial, feminine, nocturnal and lunar
symbolism; according to this meaning, it is understood that the
character sitting on the throne was the main authority of a
matriarchal religion.
-
The other frieze, painted to the right of the hearth, showed two fish,
with ascending and descending postures referring to the hydrological
cycle and the counterpart of the zanigueya, thus characterizing
opposite cosmological partialities, the terrestrial and feminine one
complementary to that of the sky and the waters of a masculine
character.
|
|
The red painted facade of the main enclosure
-
The red painted facade with a central white zigzag band, symbolized
the essential duality, composed of bones inside flesh.
|
|
Climbing further to the top of the hill
|
|
Panorama of the main enclosure (Plan No. 8) from the north
|
|
Details of the main enclosure seen from the west
|
|
Panorama of the main enclosure (Plan No. 8) from the south
|
|
Details of the paintings and reliefs (Plan No. 9)
The temple and murals were radio carbon dated to 2000 BCE, the latter of
which is thought to be the oldest discovered in the Americas.
- One mural on two walls depicts a deer caught in a net.
-
The team discovered likely ceremonial offerings, including the
skeletons of a parrot and a monkey, which would have come from Peru's
jungle regions, and shells typical of coastal Ecuador.
|
|
Photo of the polychrome mural (with captive deer) and ritual stove of
Vantarron
|
|
Recreation of offering delivery, in the temple of the second phase of
Ventarron
|
See also
Source
Location





























































































