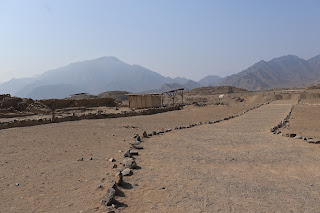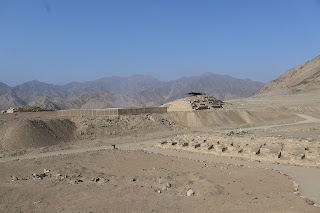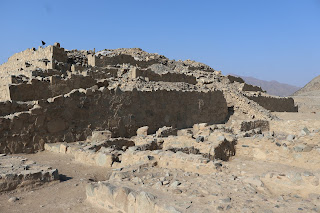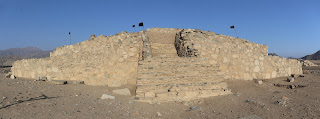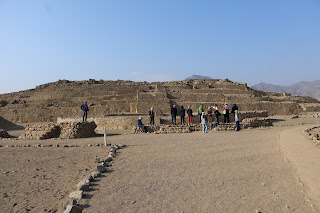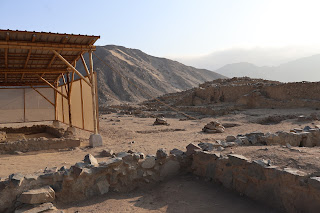The Sacred City of Caral-Supe, or simply Caral, is an archaeological site in Peru where the remains of the main city of the Caral civilization are found. It is located in the Supe valley of Peru, near the current town of Caral, 182 km (113 mi) north of Lima, 23 km (14 mi) from the coast and 350 m (1148 ft) above sea level.
It is attributed an antiquity of 5,000 years and it is considered the oldest city in the Americas and one of the oldest in the world.
The Caral culture developed between 3000 and 1800 BCE (Late Archaic and Lower Formative periods). In America, it is the oldest of the pre-Hispanic civilizations, developing 1,500 years earlier than the Olmec civilization, the first Mesoamerican complex society.
|
Crossing the Supe River towards Caral |
|
Caral Plan
|
|
Reconstruction of the aerial view of Caral |
|
Reconstruction of Caral's social and political organization |
|
Panorama of Caral seen from the Entrance (Plan No. 1) |
|
The civilization and the sacred city of Caral
|
|
The sacred city of Caral |
Elite residence of the Temple of the Amphiteatre (Plan No. 2)
|
Elite residence of the Temple of the Amphiteatre - Subsector L13 Urban role - Since it was enclosed within the walls of the Temple of the Amphitheatre, its presence went unnoticed. Activities here were restricted to those of the temple officials or administrators. Architectural components:
|
|
Panorama of the elite residence of the Temple of the Amphiteatre |
Temple of the Amphiteatre (Plan No. 3)
|
Temple of the Amphiteatre - Sector L The Central Building comprises an antechamber and a ceremonial hall with a raised platform; the Back Room — on the top level — of the highest hierarchy; an elite residence; and other smaller rooms attached. Urban role - The Temple of the Amphitheatre was the main ceremonial and administrative building in the Lower Half of the city. It was also a control point along the main road to the Upper Half of the city. Taken together with the Greater Pyramidal Building, the Temple of the Amphitheater was an architectural materialization of the dual concept of the people of Caral, in ideological, spatial, and social terms. Architectural components:
|
|
Panorama of the Temple of the Amphiteatre |
|
Entry platform |
Dividing line between Upper Caral and Lower Caral (Plan No. 4 - Blue line)
|
Panorama of the dividing line between Upper Caral and Lower Caral |
Elite residential group (Plan No. 5)
|
Elite residential group - Sub-sector I2 The occupants of the residences enjoyed a high social status in the city. They were possibly in charge of administrating the Huanca Pyramidal Building. An interesting find in one of the houses was an axe made of quartz, which, judging by its fragility, could only have been used for ceremonial purposes. Urban role - Both residences were aligned with one of the streets that led to the city’s Central Plaza, as was also the west facade of the Huanca Pyramidal Building. Architectural components:
|
|
Panorama of the Elite residential group |
|
Detail of the square altar with a fire pit |
Huanca pyramidal building (Plan No. 6)
|
Huanca pyramidal building - Sector I At the top of the building, during the Ancient and Middle periods, they installed a ceremonial hall with quincha (wattle-and-daub) walis, and other annexed rooms. In the Late period, they replaced the quincha by stone walls. They set some small secondary stairways into the terraces on the south-east of the building, one meter wide, to connect the base of the building to the top. In the Southern side of the building is located the Residential Complex I2 and a square altar that has an undergrounded ventilation duct. Urban role - The Huanca Pyramidal Building and the Gallery Pyramidal Building delimited the space of the Huanca Plaza, in the center of which they set up a monolith or “huanca”, a support for different astronomical and ceremonial activities. Roads from the east and south-east of the city converged in this Plaza. Architectural components:
|
|
Panorama of the Huanca pyramidal building |
Huanca Plaza (Plan No. 7)
|
Huanca monolith from southwest
|
|
Huanca Plaza from north |
Galeria pyramidal building (Plan No. 8)
|
Galeria pyramidal building - Sector H They constructed this building with a single stepped pyramidal volume. In successive architectural periods, they built central stairways, higher each time, to get to the top of the building, where they constructed a Ceremonial Hall and several annexed rooms. In the early period they had the main facade facing north. In the late period they changed the main facade to face west, they installed an underfloor gallery at the top of the building, and they built secondary stairways, alternating, on the south facade of the building. On the south side, at the foot of the architectural structure, was the group where the building's administrators lived. Urban role - This building delimited, to the east, the city's central open space. It wae the first architectural building seen by people as they arrived from the upper middle valley. Together with the Huanca Pyramidal Building, it delimited the Huanca Plazuela (small plaza). Architectural components:
|
|
Panorama of the Galeria pyramidal building |
|
Tenoned stones on the north facade of the pyramidal building |
Lesser pyramidal building (Plan No. 9)
|
Lesser pyramidal building - Sector G On the Southern and Northern facades they built small staircases of 1 m (3 ft) wide in order to faciitate the circulation between the terraces and the access to the rooms on the top. Urban role - The building and the elite residences E2 and E3 marked the Minor Plaza which is located in the North-Eastern side of the Major Plaza, in the Upper Half of the city, and the access streets in the North-Eastern edge of the city. Architectural components: For the Late Period, a complex of narrow passages and rooms can be seen on the top of the building.
|
|
Panorama of the Lesser pyramidal building |
Elite residences (Plan No. 10)
|
Elite residences - Sub-sector E2, E3 This is made up of two buildings that were independent during a first period, but after several remodeling processes they were joined to form a single complex buliding. Urban role - The building was located in a strategic area, with visual domination and control of the valley and the two streets that led to the Urban Center of Caral. Together with the Lesser Pyramidal Building, it formed a shared public space, part of the Great Central Plaza. Architectural components:
|
|
Panorama of the Elite residences |
|
Panorama of the Supe River seen from the Elite residences |
Greater pyramidal building (Plan No. 11)
|
Greater pyramidal building - Sector E This central pyramidal volume of stepped platforms had two side volumes added to it as wings, with the same characteristics. They built two large platforms on the main facade as an antechamber, to give the building monumentality. They annexed a circular plaza to the pyramidal volume, and connected this to the top of the building with a central stairway. At the top of the building they located three ceremonial halls, one main central one and two secondary side ones, as well as an altar with fire, and rooms adorned with niches and interconnecting storehouses. Research has made it possible to characterize the architecture of the Late and Middle periods of the building, superimposed on earlier architectural structures, as yet unknown. Urban role - Major Pyramidal Building headed the Great Central Plaza, towards which its facade and its main staircase are facing. Its large structure and monumentality stood out in the cultural and natural landscape of the capital zone. Together with the Greater Pyramidal Building, the Central Building, and the Quarry Building, it defined the four cardinal axes of the design and urban outlay of the upper part of Caral. Architectural components: It is a building compounded by a sunken circular plaza, a great central pyramid made of stepped platforms and two lesser structures built like lateral wings. All its components are typical of the Early Formative Period of the Supe Valley, that is, ceremonial rooms, fire altars, rooms with niches, benches and central fire pits on top the building.
|
|
Altar square in the Major Pyramidal Building It was built in one of the later phases of the Major Pyramidal Building and was used until the building was left. Function - This altar forms an important ritual space that is linked to the religious practices that were periodically made in Caral. Those activities would be part of an ideological system which would have had a fundamental role in the society. These activities would have been conducted by the elite members who also led the religious, administrative and political activities of this public building. Architectural components:
|
|
Circular plaza of the Greater pyramidal building |
|
Panorama of the Greater pyramidal building |
Residential sub-group A5 (Plan No. 12)
|
Residential sub-group A5 - Sub-sector A5 It is made up of a set of housing units constructed with quincha (wattle-and-daub), arranged together on a large square stone platform. Its dimensions are bigger than those of any other residential subgroup in the Upper Half of the city. The residences were organized in hierarchical order around a shared central space. Access to the most noteworthy residence in the group was by means of a principal stairway, while entry to other areas on the top of the platform was by secondary stairways. Each residence comprised a main entry room and other secondary rooms that had multiple functions in addition to their domestic role. Urban role - The Residential Subgroup A5 was built on the south side of the Central Plaza, which facilitated access to the activities carried out in this public place. Together with the Huanca Pyramidal Building. It delimited the main west access road to the Central Plaza. From the top, one could observe the activities taking place in the Central Plaza and in all of the Lower Half of Caral. Architectural components:
|
|
Panorama of the Residential sub-group A5 |
|
Quincha (wattle-and-daub)
|
Altar of the sacred fire (Plan No. 13)
|
Altar of the sacred fire - Sub-sector L-14 Fire - Experts with knowledge of what today we would call fluid mechanics designed and constructed the fireplaces with underfloor ventilation systems. It can be seen that they oriented and shaped the ducts to achieve a “Venturi effect” (not defined in Europe until the 18th century CE), which would fan the fire to very high temperatures, possibly to obtain complete combustion, or even incineration. Fireplace - The presence of fireplaces in the Ceremonial Halls and the so-called Fire Altars was due to the need to burn the offerings (farm produce, marine products, and textiles) that they made to their gods or ancestors. Underfloor ventilation duct - The use of underfloor ventilation ducts for the fireplaces allows us to affirm that the ancient inhabitants of Caral discovered, centuries in advance of western society, several of the properties of air flows and how to apply them in useful technology. Architectural components:
|
|
Altar of the sacred fire from east |
|
Altar of the sacred fire from northeast |
|
Panorama of the Altar of the sacred fire and the Temple of the
Amphitheatre |
See also
Source
Location








