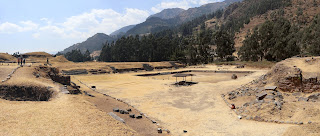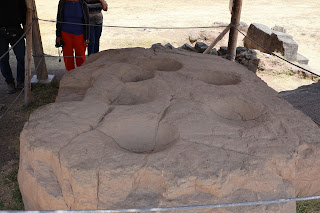Chavin de Huantar is an archaeological site in Peru, containing ruins and
artifacts constructed as early as 1200 BCE, and occupied until around 400–500
BCE by the Chavín, a major pre-Inca culture.
The site is located in the Ancash Region, 434 kilometers (270 mi) north of
Lima, at an elevation of 3,180 meters (10,430 ft), east of the Cordillera
Blanca at the start of the Conchucos Valley.
The Chavín civilization was centered on the site of Chavín de Huántar, the
religious center of the Chavín people and the political capital.
|
Entering the Chavín de Huántar Archaeological Site
During its heyday, Chavín de Huántar was used as a religious center for
ceremonies and events, perhaps a home for an oracle.
-
The site contains a number of major structures, including Temples A,
B, C and D, and areas and buildings designated as the Major Plaza, the
Circular Plaza, the Old Temple and New Temple. But the latter two
designations are no longer accurate in light of recent research
advances.
|
|
Chavin de Huantar Plan
Plan Legend:
- Entrance
- Scale model
- Tello Obelisk
- Square Plaza
- Altar of Choque Chinchay
- Building A (New Temple)
- Snake straircase
- Portal of the Falcons
- Circular Plaza
- Building B (Old Temple)
- Tenon head
|
|
Scale model of Chavin de Huantar (Plan No. 2)
|
|
Tello Obelisk (Plan No. 3)
The Obelisk features, in two representations, a zoomorphic figure
dominated by cayman attributes. Caymans are found in the low tropical
forests. The carvings convey a single composition in several narrative
units.
-
Lathrop referred to the figures as a primordial deity and the
"overarching cosmological symbol in the culture of Nuclear America."
The cayman is an important component in the "Tree of Life" figure in
Middle American iconography, where it is usually depicted in a
descending, or partition posture, as the base of the tree and with its
tail replaced by vegetation.
-
Campana believes the Tello Obelisk narrates a cosmological myth.
-
Wheatley sees the Obelisk as a very complete and detailed model of the
cosmos.
-
The Obelisk was discovered by Julio C. Tello during excavation of the
site and thereafter moved to Lima, Peru.
- It is currently housed in the Chavin National Museum.
|
|
Panorama of the entrance square
|
|
Panorama of Square Plaza (Plan No. 4) seen from the east.
The Square Plaza, a rectangular plaza, 85 m by 105 m (279 ft by 344 ft)
and the sunken courtyard, 50 m2 (538 ft2), belong to Building A.
-
Within this courtyard has been found three stone ashlars, which show a
front-faced deity, a howler anthropomorphized howler monkey, and
either a bat or butterfly.
-
In the southwest region of the Building A plaza, there was found a 10
ton limestone slab with seven circular surface depressions. It is
called the Altar of Choque Chinchay and is interpreted as a calendar
for planting cycles and a tool in predicting the outcome of the
harvest.
|
|
Panorama of Square Plaza seen from the southwest
|
|
Altar of Choque Chinchay (Plan No. 5)
Called "The Altar of Choque Chinchay," this 10-ton limestone slab
contains seven small circular pits that have been argued to form the
pattern of the astronomical cluster called the Pleiades.
-
The "altar" might suggest that this star cluster, which is used in
modern times for monitoring agricultural planting and harvesting in
the Andes, played a significant role in Chavín times.
|
|
Panorama of the west side of Square Plaza
|
|
Panorama of Building A (Plan No. 6) from the southeast
Building A (formerly known as New Temple), constructed between 500 and
200 BCE, is based on a gallery and plaza design and contained many
relief sculptures.
-
The Lanzon deity is shown here, holding a strombus shell in the right
hand, while the left hand holds a Spondylus shell, considered to have
sacred properties.
|
|
Snake straircase (Plan No. 7)
The snake staircase features the relief of a snake and allows us to
climb up to Plaza Menor.
|
|
Information poster for Building A
The major part of this building was finished about 800 BCE and was the
product of successive architectural projects that included the oldest
known building at Chavin, as constructed of different phases of
construction. The entrance way stands before de Square Plaza and it is
adorned by the decorative Black and White Portal and in the upper part
are found two small well finished structures. The majority of the
characteristic galleries of Chavin are located in the interior of this
building.
|
|
Building A’s water drainage system
|
|
Panorama of the facade of Building A
Most of the decoration is on the exterior in the form of cornices,
tenons, and ornamental facing.
|
|
Portal of the Falcons (Plan No. 8)
The main portal to Building A (former New Temple) is called the Black
and White Portal or Entrance of the Guardian Figures.
-
At the top of a large staircase, a large carved lintel, over 10 m (33
ft) long, is supported on each end by two circular columns, one of
white granite and the other of black limestone, leads into
subterranean galleries.
-
The white column is possibly a representation of a hawk that can be
interpreted as male, while the black column can likewise be argued to
be the representation of a female hawk.
-
Furthermore, the lintel is also carved half black and half white, and
depicts a procession of alternating hawks and harpy eagles. This
further emphasizes duality schemes found elsewhere in the site.
|
|
Information poster for the Portal of the Falcons
The columns and lintels of the Gateway are part of the most important
iconographic ensemble at Chavin. On top of the columns notice two
beings, feminine and masculine, with notable zoomorphic features and
heads raised toward a black and white lintel on top of which are carved
16 falcons that converge in the center. The Portal of the Falcons was
the end of a ceremonial circuit that began in the Square Plaza and next
entered the high areas of Building A.
|
|
Close view of the Portal of the Falcons
|
|
Panorama of the Circular Plaza from southeast (Plan No. 9)
The circular court of Building B (former Old Temple) is a subterranean
plaza with two staircases.
- The walls have a series of engravings on the top and bottom.
-
The top is a procession of mythical figures holding the hallucinogenic
cactus of San Pedro and the bottom is a carving a jaguar figure.
-
Notice the characterictic Chavin style snake hair, fangs and claws.
|
|
Panorama of the Circular Plaza from west
|
|
Information poster for the Circular Plaza
This plaza was found decorated with a group of anthropomorphic
personages arranged in a procession towards the staircase that leads to
the Lanzon Gallery. In the lower part, a line of felines also directed
toward the staircase. The Circular Plaza served as a private and
selected ritual space, where the ceremonies of the priests included the
consumption of hallucinogenic substances and the sound of shell
trumpets.
|
|
Entering Building B (Plan No. 10)
Building B (formerly known as the Old Temple) consists of a number of
rectangular structures up to 12 m (39 ft) in height which appear to be
platforms of solid masonry.
-
These structures are honeycombed with interior passages and small
rooms, roofed with large slabs of stone and connected with each other
and with the open air by an effective system of ventilating ducts.
|
|
Entrance to the Galleries of Chavin
On the left side of the facade of Building B is the entrance to the
Galleries of Chavin.
-
The internal spaces were constructed according to a plan complete with
a system of ventilation and illumination. In most cases, the principal
role of the galleries was to serve as a setting for private ceremonies
to which only the privileged were admitted. In other cases the
galleries served as places of storage for offerings and ritual objects
like shell trumpets, which were used continually in the diverse
rituals that were carried out at Chavin.
|
|
Entrance to the Lanzon Gallery
On the right side of the facade of Building B is the entrance to the
Lanzon Gallery.
-
The Lanzon Gallery, located at the very center, contained a sculpture
of the Lanzon, which is assumed to be a supreme deity of Chavin de
Huantar.
-
The figure is anthropomorphic, with a feline head and human body.
-
Mortars, pestles, conch-shell trumpets, and many other items have also
been found.
-
Many of these artifacts have an anthropomorphic design or decoration
and are thought to be associated with Chavin rituals.
|
|
Information poster for the Lanzon
Sculpted in granite, the Lanzon represents the principal deity of the
Chavin people. It is an erect personage with the combined features of
human and animals, holding its left arm down and the right hip. The
first structure of the Lanzon has a rectangular form similar to the
compounds seen at Kotosh (Huanuco) and later the space was modified to a
gallery in the form of a cross as it is now.
|
|
Tenon head (Plan No. 11)
One of the most aspects of Chavin is the presence of an important group
of stone sculptures representing human faces with feline features,
placed in the upper part of the buildings and protected with a decorated
cornice. Together these “tenon heads” represent the process of
transformation from being human to feline, the transformation that was
symbolically achieved through the ingestion of hallucinogenic
substances.
|
See also
Source
Location





























































































