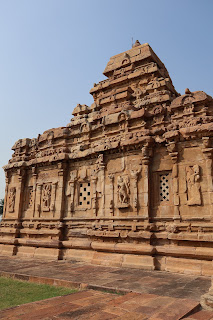This temple was built by king Vijayaditya, around 720 CE, known as Vijayesvara temple, this structure remained incomplete despite several building phase (the columned hall is clearly a later addition).
On plan, this temple has a sanctum (garbhagriha) housing a linga, a small vestibule (antarala), a sub-shrine each on either side fo the vestibule and a hall (mandapa) having massive pillars. A circumambulatory path (pradakshinapatha) surrounds three sides of the garbhagriha which is lit by three windows in each of the north, west and south sides. The hall seems to have had entrance porches (mukha-mandapa) on north, south and east. Only the western and part of the southern walls of the hall are intact. To the east of the hall is a small plinth housing a Nandi image.
The temple is built on a high plinth with five mouldings. The wall are symmetrically relieved into four projections with niches (devakoshthas) housing sculptures of Vishnu and Siva in various stages of carving. The three intervening recesses have perforated window. An exquisitely carved frieze of dwarfs (ganas) runs below the eave (kapota). The round-bodied ganas appear consists of a string (hara) of architectural elements called Karnakutas (square) and salas (oblong) corresponding to the relieved bays below. These elements and the curved linking coursesare adorned with kudus with miniature shrines carved in their interiors.
The superstructure over the sanctum is a perfect example of two–tiered Dravida-Vimana repeating certain elements of the parapet and wall below and crowned with a four-sided kuta-sikhara with a finial (kalasa).
|
Sangamesvara Temple «This east-facing Shiva temple in dravida style dates from early part of 8th century. Its deity in linga form was Vijayesvara named after the Chalukya king Vijayaditya (696-733 CE). It was possibly the earliest stone temple erected by Chalukyas at Pattadakal. The temple comprises of a pillared hall, and a sanctuary with an ambulatory around. There are two sub-sanctuaries flanking the ambulatory, meant to enshrine Ganesha (south) and Mahishamardini (north). The hall was probably originally entered from three sides. The basement mouldings, walls with pilasters, the hara (parapet) and the tower etc., are strictly according to dravida tradition. The sculptures in the wall niches are unfinished in many cases, suggesting that probably the temple was consecrated hurriedly even before the hall was completed. Some of the pillars of the hall were contributed by temple-dancers like Chalabbe and other individuals. The inscribed stone slab in the hall dates from 1163 CE and refers to the Kalyana Chalukya king Taila III and his subordinate Chavundaraya of Sinda family. It registers a gift of land to the god Vijayesvara, made over to the temple's acharya Suryabharana-panditadeva.» |
|
Nandi on a platform contemplates the linga inside the sanctum |
|
Sangameshwara temple seen from southeast |
|
Detail of the south wall |
|
Sangameshwara temple seen from southwest |
|
Pillared hall ceiling |
|
Shiva Linga inside the sanctum |
See Also
-
Pattadakal Temples, Pattadakal
-
Kadasiddheshwara Temple, Pattadakal
-
Jambulinga Temple, Pattadakal
-
Galaganatha Temple, Pattadakal
-
Monolithic Stone Pillar, Pattadakal
-
Virupaksha Temple, Pattadakal
-
Mallikarjuna Temple, Pattadakal
-
Kashivishweshwara Temple, Pattadakal
-
Badami Cave Temples
Source
- Pattadakal: Sangameshwara Temple - Wikipedia
- Temple of Sangameshwar - Archaeological Survey of India
Location








