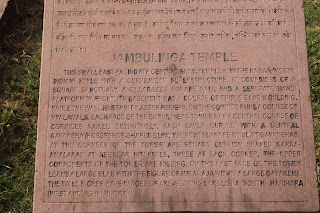Built probably in the middle of the 7th century CE, this temple represents a stage of experimentation in introducing a shukanasa projecting from the sikhara (over the mandapa) in front.
Facing the east, this structure consists on plan a square sanctum (garbhagriha) housing a linga on the pitha with pranala on the north and a mandapa.
To the east of the temple are seen the ruins of a raised platform and basement of a Nandi mandapa on it. The couchant image of Nandi on this basement is wornout.
The temple is built on a high plinth having five mouldings, and its topmost moulding (kapota) decorated with pilasters at the corners and on either side of the windows and niches. Walls of the sanctum have centrally protected ornate devakoshtha (niches) having sculptures of Siva (south), Surya (west) and Vishnu (north). The ends of the roof slabs of the mandapa and the ceiling slabs of the garbhagriha resting upon the eave are carved with vyalas and makaras and a frieze of swans runis below the cornice all round.
The superstructure over the sanctum is of the Rekha-Nagara (northern) style with a curvilinear profile rising in threen diminishing stages, but its amalaka and kalasa are missing. A small sukanasa projecting from the sikhara (over the mandapa) is seen in the form of a trefoil chaitya – arch depicting Natesha with Parvati and Nandi flanked by nagas in anjali (adorative) posture.
The doorway of the mandapa is adorned with three sakhas. The stambh-sakhas on either side have purnakumbhas below their capitals and there is a frieze of swans over the door. The sanctum doorway has four sakhas with dwarfs and attendants carved beneath. The stambha-sakhas (pilasters) support a flat cave and a pediment above consisting of kutas and salas.
|
Jambulinga Temple «This small east-facing 8th century Shiva temple is in the nagar (north Indian) style with a curvilinear superstructure. It comprises of a square sanctuary, a pillar-less square hall and a separate Nandi platform in front. Its basement has a course of triple band moulding. While the wall has thin pilaster reliefs. On the cornice runs a course of vyalamala. Each face of the curvilinear tower has a central course of cornices raised diminutively. Each layer curved with a central gavaksha (horseshoe-shaped blind window) flanked by slipt gavakshas. At the corners of the tower are square cushion shaped karna-amalakas at regular intervals. These at each corner. The upper components of the tower are missing. On the east face of the tower leans a large slab with the figure of Nataraja with a large Gavaksha. The wall niches have images of axe-bearing Lakulisha (south), Harihara (west) and Vishnu (north).» |
|
Jambulingeshwara temple seen from southeast |
|
Shiva Nataraja |
|
Jambulingeshwara temple seen from southeast |
|
Jambulingeshwara temple seen from south |
|
Jambulingeshwara temple seen from southwest |
|
Jambulingeshwara temple seen from northwest |
See Also
-
Pattadakal Temples, Pattadakal
-
Kadasiddheshwara Temple, Pattadakal
-
Galaganatha Temple, Pattadakal
-
Sangameshwara Temple, Pattadakal
-
Monolithic Stone Pillar, Pattadakal
-
Virupaksha Temple, Pattadakal
-
Mallikarjuna Temple, Pattadakal
-
Kashivishweshwara Temple, Pattadakal
-
Badami Cave Temples
Source
Location







