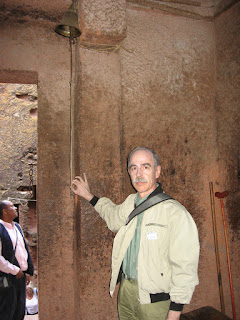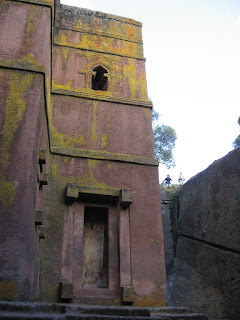Biete Giyorgis (Amharic: ቤተ ጊዮርጊስ, Saint George) is one of eleven rock-hewn buildings in Lalibela, today all used as churches, in Ethiopia in the ancient province of Lasta, 2,600 m above sea level. It was hewn in the rock at the beginning of the 13th century and is the most famous and the most recent of the eleven churches of the "new Jerusalem".
According to Ethiopian cultural history, the House of Saint George was built during the reign of King Gebre Mesqel Lalibela of the Zagwé dynasty. He would have had a divine vision ordering him to build churches. According to legend, the construction was quickly finished, Saint George (saint "heavenly patron of Ethiopia") himself, leading squads of angels, having participated in the work.
This church as well as the other monuments of the site are classified by UNESCO as world heritage under the title "Churches carved in the rock of Lalibela". Lalibela is a pilgrimage site for Ethiopian Christians, especially on the feast of Timqet.
The church is located in a trapezoidal well 22 meters by 23 meters on the side dug in the pink volcanic tuff of the Lasta plateau. The building follows a cruciform plan (Greek cross) of approximately 11 m on the side (14 m for the base). Its height is 11 meters. 3,400 m3 of rock had to be removed to outline the church on the outside and thus constitute the courtyard and its surroundings, and 450 m3 to sculpt and decorate the interior of the church.
It is an independent structure, which is attached to the rock only by its base. It is entirely excavated in the rocky plateau. It has the general appearance of a tower with floors of decreasing width which emerges from a very high plinth with three steps. It is accessed by a trench preceded by a tunnel. It is located slightly to the west of the two groups ("Heavenly Jerusalem" and "Earthly Jerusalem") of the other churches. It is connected by a succession of tunnels to the group of four churches located to the northeast, on the other side of the Yordanos.
The archaeologist R. Sauter describes it as follows: “A monolithic church quite remarkable for its elegance, its pointed windows with fleurons, its imposing porch, its cruciform plan, its interior devoid of columns or pillars, its flat ceilings and its dome. sanctuary, all decorated with crosses in relief ”.
On the roof are gargoyles on the southern, northern and western edges. The church does not house any paintings or sculptures likely to distract the eye from the harmony and simplicity of its lines. On the ceiling, each arm of the cross is cut by a semicircular arch cut into the extension of the pilasters which rise at the four corners of the central space.
This motif of the Greek cross is repeated outside three times on the roof of the church. While the lower windows of the building are in the Aksumite style, the upper windows are in flowered ogives and are reminiscent of those of the House of Golgotha (Biete Golgotha).
Source: Bete Giyorgis - Wikipédia






















































