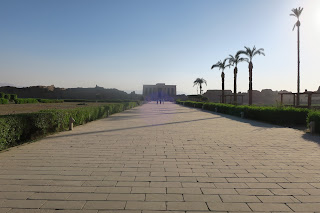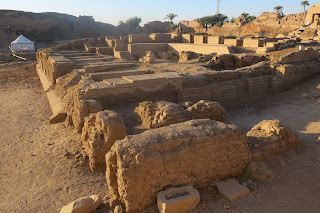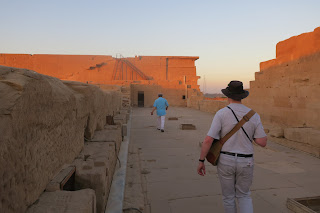Dendera Temple complex (Ancient Egyptian: Iunet or Tantere; the 19th-century English spelling in most sources, including Belzoni, was Tentyra; also spelled Denderah) is located about 2.5 kilometres (1.6 mi) south-east of Dendera, Egypt.
It is one of the best-preserved temple complexes in Egypt. The whole complex covers some 40,000 square meters (430,556 sq ft) and is surrounded by a hefty mudbrick enclosed wall.
Dendera was inhabited in prehistory, a useful oasis on the banks of the Nile.
It seems that pharaoh Pepi I (ca. 2250 BCE) built on this site and evidence exists of a temple in the Eighteenth Dynasty (ca 1500 BCE). The earliest extant building in the compound today is the Mammisi raised by Nectanebo II – last of the native pharaohs (360–343 BCE).
The dominant building in the complex is the Temple of Hathor. The temple has been modified on the same site starting as far back as the Middle Kingdom, and continuing right up until the time of the Roman emperor Trajan. The existing structure began construction in the late Ptolemaic period, and the hypostyle hall was built in the Roman period under Tiberius.
Depictions of Cleopatra VI which appear on temple walls are good examples of Ptolemaic Egyptian art. On the rear of the temple exterior is a carving of Cleopatra VII Philopator (the popularly well known Cleopatra) and her son, Ptolemy XV Philopator Philometor Caesar (Caesarion), who was fathered by Julius Caesar.
The sculptured Dendera zodiac (or Denderah zodiac) is a widely known relief found in a late Greco-Roman temple, containing images of Taurus (the bull) and the Libra (the balance). A sketch was made of it during the Napoleonic campaign in Egypt. In 1820 it was removed from the temple ceiling and is now in the Louvre. Champollion's guess that it was Ptolemaic proved to be correct, and Egyptologists now date it to the first century BCE.
The ceiling of the Hathor Temple was cleaned in a careful way that removed hundreds of years of black soot without harming the ancient paint underneath. Spectacular ceiling painting was exposed in the main hall, and some of the most vibrant and colourful paintings dating from antiquity are now visible.
|
Temple of Hathor seen from the harbor |
|
Roman colonnaded street
|
|
Remains of the port installation |
|
Temple of Hathor Plan
|
|
Domitian and Trajan Monumental Gate (center) and Roman Fountains
(left and right) |
|
Roman Fountain (Plan No. A) on the left side
|
|
Roman Fountain (Plan No. A) on the right side
|
|
Roman fountains (Plan No. A) seen from the southwest
|
|
Domitian and Trajan Monumental Gate (Plan No. B)
|
|
Temple precinct wall on the left side of the Monumental Gate (Plan
No. B) |
|
Temple precinct wall on the right side of the Monumental Gate (Plan
No. B) |
|
Monumental Gate (Plan No. B) seen from the south |
|
Great Courtyard (Plan No. K) |
|
East wall of the Great Courtyard (Plan No. K) |
|
Mammisi of Trajan (right) and Coptic Church (left) |
|
Mammisi of Trajan (Plan No. C)
|
|
Coptic Church (Plan No. D)
|
|
Mammisi of Nectanebo (Plan No. E)
|
|
Sanatorium (Plan No. F)
|
|
Western outer wall of the Temple of Hathor
|
|
Shrine of the Barque (Plan No. H)
|
|
Sacred Lake (Plan No. I)
|
|
Temple of Isis (Plan No. J)
|
|
South exterior wall of the Temple of Hathor
|
|
Facade of the Large Hypostyle Hall (Plan No. 1)
|
|
Entering the Large Hypostyle Hall (Plan No. 1) |
|
Columns and walls of the Large Hypostyle Hall (Plan No. 1)
|
|
Astronomical Representations of the Ceiling of the Large Hypostyle
Hall (Plan No. 1)
|
|
Temple of Hathor Cealing Plan
The ceiling of the Large Hypostile Hall / Pronaos (Plan No. 1) of Dendera constitutes an almost exhaustive inventory of Egyptian astronomical knowledge as it has just been briefly described. The central part is decorated with vultures and cobras; the three bays on either side are covered with astronomical scenes.
|
|
Entering the Naos
|
|
Small Hypostyle Hall / Hall of Offering (Plan No. 2)
|
|
First Antechamber / Offering Hall (Plan No. 9)
|
|
Second Antechamber / Hall of the Ennead / Vestibule (Plan No. 10)
|
|
Holy of Holies / Great Seat (Central Shrine) / Main Sanctuary (Plan
No. 11)
|
|
Entrance to the shrines on the east side (Plan No. 12-15)
|
|
East side of the corridor surrounding the Sanctuary (Plan No. 11)
|
|
Shrine of Water (Jug) - Per-Nu (Plan No. 17)
|
|
Shrine of Hathor's Sistrum (Plan No. 16)
|
|
Northern niche in the Shrine of Hathor's Sistrum (Plan No. 16)
|
|
Shrine of Fire - Per-Neser (Plan No. 19)
|
|
Door to the Throne of Ra (Plan No. 20)
|
|
Shrine of the Throne of Ra (Plan No. 20)
|
|
West wall of the Throne of Ra (Plan No. 20)
|
|
Climbing the West Staircase (Plan No. 26) to the roof
|
|
Temple of Hathor Roof Plan
|
|
Court (Plan No. C8) |
|
Hathoric Kiosk (Plan No. C9)
|
|
Going around the terrace
|
|
Entering the Osirian shrines (Plan No. C1 - C6)
|
|
Shrine 1 - East side (Plan No. C1)
|
|
Shrine 2 - East side (Plan No. C2)
|
|
Shrine 3 - East side (Plan No. C3)
|
|
Leaving the east shrines (Plan No. C1-C3) towards the west shrines
(Plan No. C4-C6)
|
|
Shrine 4 - West side (Plan No. C4)
|
|
Shrine 5 - West side (Plan No. C5)
|
|
Shrine 6 - West side (Plan No. C6)
|
|
Exiting the roof via the East Staircase (Plan No. C10)
|
|
Leaving the Temple of Hathor |
|
Leaving the Courtyard (Plan No. K) |
|
Leaving the Monumental Gate (Plan No. B) |
|
One last look at the Temple of Hathor |
|
The gates of the Monumental Gate are already closing |
|
Sunset at Dendera |
See also
Sources
- Dendera Temple complex - Wikipedia
- Le temple de Dendera by Sylvie Cauville
Location






















































































































