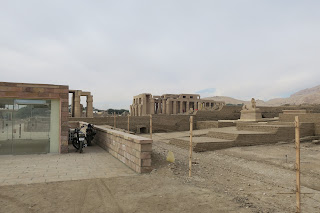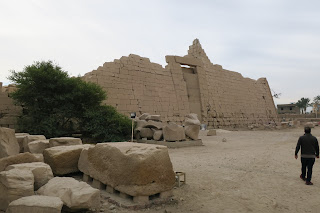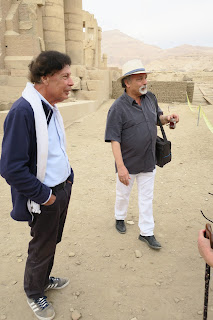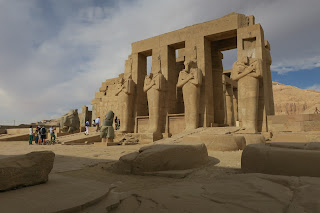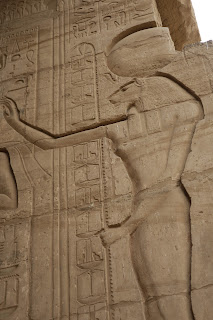The Ramesseum is the memorial temple (or mortuary temple) of Pharaoh Ramesses
II ("Ramesses the Great", also spelled "Ramses" and "Rameses"). It is located
in the Theban necropolis in Upper Egypt, across the River Nile from the modern
city of Luxor.
The name – or at least its French form, Rhamesséion – was coined by
Jean-François Champollion, who visited the ruins of the site in 1829 and first
identified the hieroglyphs making up Ramesses's names and titles on the walls.
It was originally called the House of millions of years of
Usermaatra-setepenra that unites with Thebes-the-city in the domain of Amon.
Usermaatra-setepenra was the prenomen of Ramesses II.
|
Sign giving information about the Ramesseum
On the left side of the photo we can see the agricultural fields that
flank the Ramesseum.
|
|
Entrance to the Ramesseum
The entrance to the Ramesseum is to the northeast.
-
Unlike the massive stone temples that Ramesses ordered carved from the
face of the Nubian mountains at Abu Simbel, the inexorable passage of
three millennia was not kind to his "temple of a million years" at
Thebes.
-
This was mostly due to its location on the very edge of the Nile
floodplain, with the annual inundation gradually undermining the
foundations of this temple and its neighbours.
-
Neglect and the arrival of new faiths also took their toll: for
example, in the early years of the Christian Era, the temple was put
into service as a Christian church.
|
|
Ramesseum Plan
Plan Legend:
- First Pylon
- Battle of Qadesh
- Battle of Qadesh
- First Courtyard
- Royal Palace and Private Apartments
- Colossus of Ramesses II 'Sun of Princes'
- Second Pylon
- Peace Treaty
-
Feasts of Min (upper register) and Battle of Qadesh (lower register)
- Second Courtyard
- Statue of 'Young Memnon'
- Vestibule Gallery
- Great Hypostyle Hall
-
Amun-Re breathing divine life and strength into Ramesses II (upper
register) and Procession of the sons of Ramesses II (lower register)
- Astronomical Hall or 'Hall of the Barques'
- Procession of Divine Barques
- Hall of the Litanies
-
Litanies and offering glorifications to the canonic sanctuaries fo
Upper and Lower Egypt
- Sanctuary
- Temple-Mammisi of Tuy and Nefertari
|
|
The Ramesseum seen from the northeast
On the left side of the photo we can see the Second Pylon (Plan No. E)
and on the right side of the photo we can see the Great Hypostyle Hall
(Plan No. I).
-
The entrance path leads directly to the First Courtyard (Plan No. B).
|
|
First Courtyard (Plan No. B)
The end of the entrance path leads to the First Courtyard, between the
First Pylon (left) and the Second Pylon (right).
-
On the left side of the photo we can see the First Pylon (Plan No. A).
-
In the center of the photo we can see the First Courtyard (Plan No.
B).
-
Behind the First Courtyard is The Royal Palace and Private Apartments
(Plan No. C).
-
On the right side of the photo is the Second Pylon (Plan No. E).
|
|
First Pylon (Plan No. A)
The huge First Pylon (now badly damaged) is 67 meters (220 ft) wide and
originally about 24 meters (80 ft) high.
-
As was customary, the pylons and outer walls were decorated with
scenes commemorating the pharaoh's military victories and leaving due
record of his dedication to, and kinship with, the gods. In Ramesses's
case, much importance is placed on the Battle of Kadesh (ca. 1274 BC).
-
The scenes of the great pharaoh and his army triumphing over the
Hittite forces fleeing before Kadesh, as portrayed in the canons of
the "epic poem of Pentaur", can still be seen on the pylon (Plan No.
1-2).
-
See more at
Battle of Kadesh - Wikipedia.
|
|
Second Pylon (Plan No. E)
The Second Pylon of the Ramesseum is in a very bad status and only part
of its north tower remains to our times. The bedrock, on which the pylon
was built, is two meters higher than the first court; and a staircase
led to the pylon.
-
The south face (Plan No. 3) is decorated with scenes of the
Egyptian–Hittite peace treaty, also known as the Eternal Treaty or the
Silver Treaty, is the only Ancient Near Eastern treaty for which the
versions of both sides have survived. It is also the earliest known
surviving peace treaty.
-
See more at
Egyptian–Hittite peace treaty - Wikipedia.
|
|
Christian Leblanc (left) teaches us about the Ramesseum
Christian Leblanc, born in Vincennes on May 7, 1948, is a French
Egyptologist.
-
He is Director of Research Emeritus at CNRS and responsible for the
French Archaeological Mission of Thèbes-Ouest.
-
Christian Leblanc coordinates in cooperation with the Supreme Council
of Egyptian Antiquities (CSA), research and restoration work
undertaken in the temple of millions of years and in the tomb of
Ramses II.
-
At the Ramesseum, he was able to uncover several outbuildings of the
temple, notably the kitchens and bakeries, the “house of life”
(teaching institution) and, more recently, the royal palace adjoining
the first courtyard.
-
By revaluing their religious, but also administrative and economic,
vocation, it is to him that we owe in particular a new approach to
temples of millions of years interpreted until now as temples simply
of a funerary nature.
-
Christian Leblanc is the founder of the Association for the
Safeguarding of the Ramesseum.
-
See more at
Christian Leblanc - Wikipédia.
|
|
Crossing the First Courtyard
Walking in the First Courtyard (Plan No. B) towards the ramp that leads
to the Second Pylon (Plan No. E).
|
|
Working in the shadow of the Ramesseum
French archaeologist Christian Leblanc works in the First Courtyard, in
the shadow of the Ramesseum's Second Pylon, on the right side of the
ramp that leads to the Second Pylon.
|
|
Going up the ramp to the Second Pylon
On the left side of the photo we can see the colossus of Ramesses II
(Plan No. D). On the right side we can see the north tower of the Second
Pylon (Plan No. E).
|
|
Colossus of Ramesses II (Plan No. D)
Only fragments of the base and torso remain of the syenite statue of the
enthroned pharaoh, 19 m (62 ft) high and weighing more than 1000 tons.
-
One ear measures more than one meter (3 ft) long and the shoulders are
over 7 meters (23 ft) broad.
-
This was alleged to have been transported 270 km (170 mi) over land.
-
This is the largest remaining colossal statue (except statues done in
situ) in the world.
|
|
Osiride pillar (left) and Colossus of Ramesses II (right)
The south side of the Second Court features an alignment of Osiride
pillars.
|
|
Osiride pillars on the south side of the Second Court
The Osiride pillars are massive stone columns shaped like standing
figures. They represent the god Osiris, who was a central figure in
Egyptian mythology associated with death, resurrection, and the
afterlife. These pillars were typically placed in temple courtyards or
halls, serving both structural and symbolic purposes.
-
The Osiride pillars were not merely decorative; they had specific
functions.
- They provided structural support for the temple roof.
-
Their form symbolized the eternal presence of Osiris and the concept
of resurrection.
-
They were often part of temple complexes where rituals and ceremonies
took place.
-
Some believe they acted as guardians, protecting the temple and its
sacred spaces.
|
|
North face of the Second Pylon (Plan No. 4)
Between the Osiride pillars on the south side of the Second Court we can
see the north face of the Second Pylon.
-
The lower register of the north face is decorated with scenes of
Ramesses' military campaigns into Western Asia as well as scenes of
the representation of the battle that vividly depicts a surviving
image of the actual confusion and struggle between both the Hittite
and the Egyptian armies.
-
In the upper register of the same face, are pictured scenes portraying
the harvest festivals for the god Min. Birds are depicted released
into the air, each with a small piece of papyrus hanging around its
neck to spread the good news of the king's coronation around the
world.
|
|
North end of the Second Pylon's north tower
On the right side of the photo we can see the Temple-Mammisi of Tuy and
Nefertari (Plan No. M), seen from south to north.
|
|
Second Courtyard (Plan No. F)
The Second Courtyard is seen here from east to west.
-
On the left side of the photo is the south side of the Second
Courtyard.
-
On the right side of the photo is the north side of the Second
Courtyard.
|
|
Osiride pillars on the north side of the Second Court
On the north side of the Second Court the few Osiride pillars and
columns still left furnish an idea of the original grandeur.
|
|
Vestibule Gallery (Plan No. H)
In the center of the north side of the Second Courtyard we can see the
access ramp to the Vestibule Gallery.
-
Scattered remains of the two statues of the seated king which once
flanked the entrance to the temple can also be seen, one in pink
granite and the other in black granite.
-
The head of one of these has been removed to the British Museum.
-
On the left side of the photo we can see the statue of 'Young Memnon'
(Plan No. G).
-
On the right side of the photo the "other" granite head is displayed
in front of the Osiride pillars.
|
|
Going up to the Vestibule Gallery
A ramp connects the Second Courtyard (Plan No. F) to the Vestibule
Gallery (Plan No. H).
-
The vestibule was typically a chamber located just before the main
sanctuary.
-
Before entering the inner sanctum, priests and worshippers underwent
ritual purification in the vestibule. They would cleanse themselves
physically and spiritually, ensuring their readiness to approach the
deity.
-
The vestibule was where offerings were presented to the gods. Priests
conducted preliminary rituals, invoking divine presence and seeking
blessings. It was a place for communication with the divine, bridging
the earthly and celestial realms.
-
Beyond the vestibule lay the holy of holies, housing the god’s image
or symbol. The vestibule acted as a protective buffer, shielding the
inner sanctum’s sacredness from casual visitors.
|
|
North wall of the Vestibule
Scenes of Ramesses II worshipping Atum, Montu, Ptah, Amoun, Mut and
Khonsu are gracefully depicted.
|
|
Hypostyle Hall (Plan No. I)
At the north end of the central corridor of the Hipostyle Hall we can
see the Astronomical Hall or 'Hall of the Barques' (Plan No. J).
-
Thirty-nine out of the forty-eight columns in the great hypostyle hall
(41 x 31 m) (135 x 102 ft) still stand in the central rows.
-
They are decorated with the usual scenes of the king before various
gods.
-
Part of the ceiling, decorated with gold stars on a blue, ground has
also been preserved.
-
The sons and daughters of Ramesses appear in the procession on the few
walls left.
|
|
Columns of the Hypostyle Hall
The hypostyle hall has three aisles with taller columns in the center
and lower ones on the sides, thus permitting light to enter through
"windows" set up on the architraves of the rows of shorter columns.
-
The name "Hypostyle" refers to its architectural pattern — a space
with a roof supported by columns.
-
The papyrus columns symbolize the primeval papyrus swamp from which
the self-created deity Atum emerged at the dawn of creation.
-
The hall served as a sacred space for rituals, ceremonies, and
communication with the gods.
|
|
Hypostyle Hall seen from north to south
|
|
Pharaoh worshiping on the east side of the north wall of the
Hypostyle Hall
The goddess Sekhmet is protecting the pharaoh's body and authority.
-
Ramses II adopted Sekhmet as a symbol of his power in battle. In the
reliefs that depict the Battle of Kadesh, Sekhmet appears astride her
horse, flames burning the bodies of enemy soldiers. Her fierce and
vengeful nature resonated with Ramses II’s desire for strength and
victory.
-
Sekhmet's name means "the Powerful." Sekhmet is depicted as a woman
with the head of a lioness, adorned with the sun disk and protective
uraeus cobra on her head. She was a daughter and protector of the sun
god Ra.
-
Egyptian mythology often assigned dual roles to gods. Sekhmet embodied
both her own distinct goddess persona and the wrathful version of
other goddesses, especially feline ones. Interestingly, she was more
closely associated with her father, Ra, than with her own husband.
-
Sekhmet was a warrior and the goddess of retribution. She was known as
"she who dances in blood." Due to her close connection to Ra, Sekhmet
safeguarded the pharaoh’s body and authority. She was also considered
the goddess of medicine, but her bloodlust and ability to send plagues
were equally renowned. Like Bastet and Hathor, Sekhmet shared the
title "Eye of Ra," acting as an agent of the sun god.
-
Sekhmet’s worship dates back to the Middle Kingdom (between 2040 and
1782 BC). Her genesis likely emerged as a response to the brutality
observed in lions and the dangers of plagues. She remains one of the
oldest Egyptian deities, embodying justice, balance, and order
(ma’at).
-
Ramses II’s adoption of Sekhmet as a symbol of power reflects the
intertwining of mythology, warfare, and divine protection in ancient
Egypt.
-
See more at
Sekhmet - Wikipedia.
|
|
Pharaoh worshiping on the west side of the north wall of the
Hypostyle Hall
|
|
Entrance to the Astronomical Hall or 'Hall of the Barques' (Plan No.
J)
Beyond the Hypostyle Hall lies the Astronomical Hall, also known as the
"Hall of the Barques".
|
|
Astronomical Hall or 'Hall of the Barques' (Plan No. J)
The east wall of the Hall of the Barques is decorated with scenes from
the Festival of the Beautiful Feast of the Valley.
-
This festival was a celebration of the deceased and could be traced
back to at least the Middle Kingdom. It served as a remembrance of
those who had passed away, emphasizing the strong bond between the
living and the dead. The Beautiful Feast of the Valley took place
annually during Shemu, the harvest season.
-
Priests carried images of the gods—specifically Amun-Re, Mut, and
their son Khonsu—across the Nile from Karnak to Thebes. These divine
images visited temples and shrines dedicated to the deceased. The
festival allowed people to connect with their ancestors and honor
their memory.
-
Communal gatherings during festivals provided an opportunity for
people to behold the gods with their own eyes. Images of deities were
carried in portable shrines, paraded through the streets, or sailed on
the Nile. Oracles were conducted during these festivals, interpreting
the movements of the gods’ images to provide responses to questions
posed by the faithful.
-
Public gatherings like the Beautiful Feast of the Valley reinforced
the traditional understanding of how the world operated: through the
will of the gods, as interpreted by priests and implemented by the
king.
-
See more at
Beautiful Festival of the Valley - Wikipedia.
|
|
Pharaoh by the Ished Tree of Life
The west wall of the Hall of the Barques is decorated with the Ished
Tree of Life. The gods Amun on the left and Thoth on the right, and the
goddess Seshat in the center, inscribe the royal cartouche in fruits.
-
Ancient Egyptians believed that eating the fruit of the sacred Ished
Tree of Life that had been offered by the gods was a guarantee of
eternal life.
-
The Ished tree represents eternal life. It is associated with the
concept of immortality and the continuation of existence beyond
physical life.
-
The Ished tree embodies wisdom and knowledge. It symbolizes an
understanding of the cycles of time, both cosmic and earthly.
-
The Ished tree is linked to the rising sun. It is protected by the
great cat of Heliopolis, a form of the sun god Ra.
|
|
Astronomical ceiling
The astronomical ceiling of the Astronomical Hall or 'Hall of the
Barques' (Plan No. J) records the constellations and decans in the night
sky.
-
Astronomical observation was integral for timekeeping. The heliacal
rising of the star Sirius marked the beginning of the New Year. This
celestial event was closely monitored, aligning with the annual
flooding of the Nile, a crucial event for agriculture and life in
Egypt.
-
Drawings of constellations adorned the ceilings of royal tombs during
the New Kingdom. These celestial depictions were not merely
decorative; they symbolized cosmic connections, guiding the deceased
pharaohs on their journey to the afterlife.
-
Egyptian astronomy dates back to prehistoric times. Stone circles at
Nabta Playa in Upper Egypt, dating from the 5th millennium BCE,
highlight the early importance of astronomy in religious practices.
The 365-day Egyptian calendar was already in use during this period.
-
See more at
Egyptian astronomy - Wikipedia.
|
|
Hall of the Litanies (Plan No. K)
The south wall of the Hall of the Litanies is decorated with ritual
offering scenes dedicated to the solar god Ra-Horakhty and the
creator-underworld god Ptah.
|
|
Sanctuary of Amun (Plan No. L)
At the back of the Hall of the Litanies lies an eight columned room, a
further four columned room which held the barque of the God, and the
Sanctuary of Amun. This area of the temple is not well preserved, but it
is thought that the rooms flanking the sanctuary were chapels to the
Royal cult and the solar cult.
-
The temple's inner chambers centered on the sanctuary of the temple's
primary god, which typically lay along the axis near the back of the
temple building.
-
The sanctuary was the focus of temple ritual, the place where the
divine presence manifested most strongly.
-
In most temples, the focus was the cult image: a statue of the temple
god which that god's ba was believed to inhabit while
interacting with humans.
-
The sanctuary in these temples contained either a naos, a
cabinet-like shrine that housed the divine image, or a model barque
containing the image within its cabin, which was used to carry the
image during festival processions.
-
To emphasize the sanctuary's sacred nature, it was kept in total
darkness.
-
See more at
Egyptian temple: Inner chambers - Wikipedia.
|
|
Walking towards the north storerooms
The storerooms surround the temple on three sides, forming three groups,
with the oldest behind the temple.
|
|
Inside the north storerooms
The site is notable for its true arches made of mud bricks that were not
wedge-shaped as proper voussoirs, but simply held in place by mortar and
thus prone to collapse, leaving very few examples still standing.
Ramesseum has the oldest such arch still standing in Egypt (c. 1300 BC).
-
Each granary in the oldest group was approximately 32 meters (105 ft)
in length, 3.7 m (12 ft) wide and 3.5 m (11.4 ft) high, with bottom
wall thickness of 1.5 m (5 ft).
-
The springing level of a barrel vault at the height of approximately
2.5 m (8.2 ft), with arcs build as four courses of mud bricks
40x20x12-14 centimeters (16x8x5-6 in) in size.
|
|
The Ramesseum seen from the north
|
|
Temple-Mammisi of Tuy and Nefertari (Plan No. M)
Adjacent to the east of the hypostyle hall was a smaller temple; this
was dedicated to Ramesses's mother, Tuya, and to his beloved chief wife,
Nefertari.
-
A Mammisi, also known as a Birth House, is a type of temple that
developed during ancient Egypt’s Late Period (664–332 BCE) and
continued to be built up to the Roman Period (30 BCE–395 CE). These
small temples served a significant purpose: they annually re-enacted
the birth and coronation of the divine child of the main god and their
consort.
-
The primary function of a Mammisi was to celebrate the divine birth of
a god. It was associated with the nativity of a deity, emphasizing
their role as a child of the main god and goddess. The word "Mammisi"
is derived from Coptic, the last phase of the ancient Egyptian
language, meaning "birth place."
-
Major temples inhabited by a divine triad (main god, goddess, and
their child) could be completed by a peristyle-surrounded Mammisi.
Here, the goddess would give birth to the son of the triad, whose
divine birth was celebrated annually. The son, often associated with
the Pharaoh, played a central role in hierogamy scenes depicted on the
Mammisi walls.
-
See more at
Mammisi - Wikipedia.
|
See also
Source
Location


