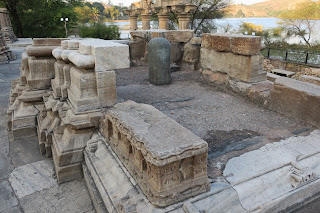The Sahasra Bahu temples or Sasbahu Temples, at Nagda, Rajasthan, are a pair of late 10th-century Hindu temples dedicated to Veerabadra (a fierce form of the Hindu god Shiva). They share a platform, facing the temple tank, and are similar in style, but one is rather larger than the other. The larger one is surrounded by ten subsidiary shrines, the smaller by four; only the bases remain of some of these. The temples have many of the characteristics of slightly later Māru-Gurjara architecture but lack others, especially in the plan and exterior sculpture.
They are locally referred to as Sas Bahu temples (a local corruption of the original Sahasra-Bahu, meaning "One with thousand arms", a form of Vishnu).
Both temples have a sanctuary, mandapa (a pillared hall or pavilion for public rituals) with side projections, and an open porch. Their somewhat ruined shikharas (the rising tower) are in brick, with many subsidiary turrets. That of the smaller temple has been largely repaired, while the larger one remains truncated. Below the platform there is a torana-style entrance screen, with four columns and a decorative cusped arch in the centre.
The interiors and parts of the exteriors, especially around the porches, are lavishly carved, but much of the exteriors are plain. Lotus flower painting is visible on the roof top of temple. Iltutmish (Delhi emperor of that time) destroyed Nagda in 1226.
|
Entrance to the Sahasra Bahu Temples. |
|
Both temples share the same platform. |
|
Climbing the platform. |
|
First rung of the platform ladder. |
Smaller temple
|
The smaller temple.
|
|
Base of a subsidiary temple. |
|
Subsidiary temple.
|
|
South wall of the smaller temple. |
|
Southwest corner of the smaller temple. |
|
Sculpture in the southwest corner. |
|
Smaller temple porch.
|
|
Subsidiary temple located on the east side of the platform.
|
|
Torana-style entrance screen.
|
|
Base of a subsidiary temple.
|
Larger Temple
|
Larger temple north wall. |
|
Reliefs on the larger temple north wall. |
|
Larger temple porch. |
|
Larger temple porch. |
|
Ceiling of the porch of the larger temple. |
|
Reliefs on the porch of the larger temple. |
|
Entrance to the pillared hall of the larger temple. |
|
Door threshold.
|
|
Inside the pillared hall (Mandapa).
|
|
Reliefs on the columns of the pillared hall (Mandapa). |
|
Entrance to the holy of holies (Garbhagriha).
|
|
South wall of the larger temple. |
|
Reliefs from the south wall of the greater temple. |
|
Statue on the south wall of the shikhara of the larger temple. |
|
West wall of the shikhara of the larger temple. |
|
Statue on the west wall of the shikhara of the larger temple. |
See also
-
Ranakpur Jain temple
-
Fateh Niwas Hotel
-
Gangaur Ghat
-
Jagdish Temple
-
City Palace Udaipur
-
Raaj Bagh Restaurant
-
Fateh Sagar Lake
Source
Location

















































